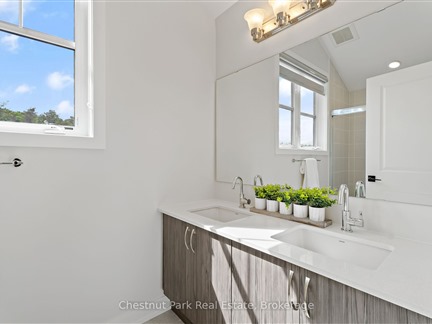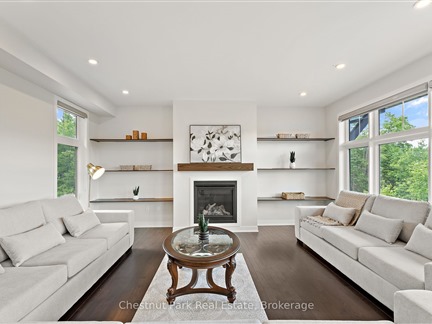1082 Echo Hills Rd 31
Franklin, Lake of Bays, P1H 2J6
FOR SALE
$799,000

➧
➧




































Browsing Limit Reached
Please Register for Unlimited Access
3
BEDROOMS4
BATHROOMS1
KITCHENS13 + 2
ROOMSX11938937
MLSIDContact Us
Property Description
Priced to sell!!! Discover luxury living in this newer build nestled within a 1300-acre estate community. This 2400+ sq ft stunning home sits on 1.5 acres and boasts three bedrooms and four bathrooms. With an open concept design and a multitude of windows, this property provides plenty of natural light with panoramic views of nature from almost every room, including the oversized deck, Muskoka room, and walkout to a low maintenance yard! The interior includes modern finishes, neutral tones, and beautiful quartz countertops. This lovely property comes with access to the 900-acre nature preserve which offers hiking, biking, skiing, and abundant trails for nature enthusiasts. Enjoy exclusive access to a signature clubhouse, which is currently being constructed. The clubhouse overlooks a serene lake, featuring amenities such as kayak and canoe facilities, and an infinity pool. Only a 5-minute drive from the charming town of Dwight where you will find access to Lake of Bays, or a 15-minute drive to downtown Huntsville, you have all the amenities right at your fingertips. Experience the epitome of modern comfort and natural beauty in this unparalleled setting. Whether you're looking for a luxury home or getaway, you don't want to miss out on this opportunity for exclusive living! This property is also being offered for lease.
Call
Listing History
| List Date | End Date | Days Listed | List Price | Sold Price | Status |
|---|---|---|---|---|---|
| 2024-10-31 | 2024-12-30 | 33 | $899,000 | - | Expired |
Property Features
Golf, Grnbelt/Conserv, Lake/Pond, Wooded/Treed
Call
Property Details
Street
Community
City
Property Type
Comm Element Condo, 2-Storey
Approximate Sq.Ft.
2250-2499
Taxes
$2,659 (2024)
Basement
Part Fin
Exterior
Board/Batten
Heat Type
Forced Air
Heat Source
Propane
Air Conditioning
Central Air
Parking Spaces
6
Parking 1
Owned
Garage Type
None
Call
Room Summary
| Room | Level | Size | Features |
|---|---|---|---|
| Living | Main | 16.93' x 24.77' | |
| Kitchen | Main | 10.96' x 14.11' | |
| Dining | Main | 6.00' x 14.11' | |
| Bathroom | Main | 3.31' x 7.55' | |
| Laundry | Main | 4.89' x 7.55' | |
| Prim Bdrm | 2nd | 11.55' x 16.37' | 4 Pc Ensuite, W/I Closet |
| Bathroom | 2nd | 5.12' x 11.91' | 4 Pc Bath |
| 2nd Br | 2nd | 8.27' x 14.67' | Closet |
| 3rd Br | 2nd | 8.33' x 14.67' | Closet |
| Bathroom | Bsmt | 5.48' x 7.28' | 3 Pc Bath |
| Other | Bsmt | 18.08' x 37.93' | Walk-Out |
Call
Listing contracted with Chestnut Park Real Estate




































Call